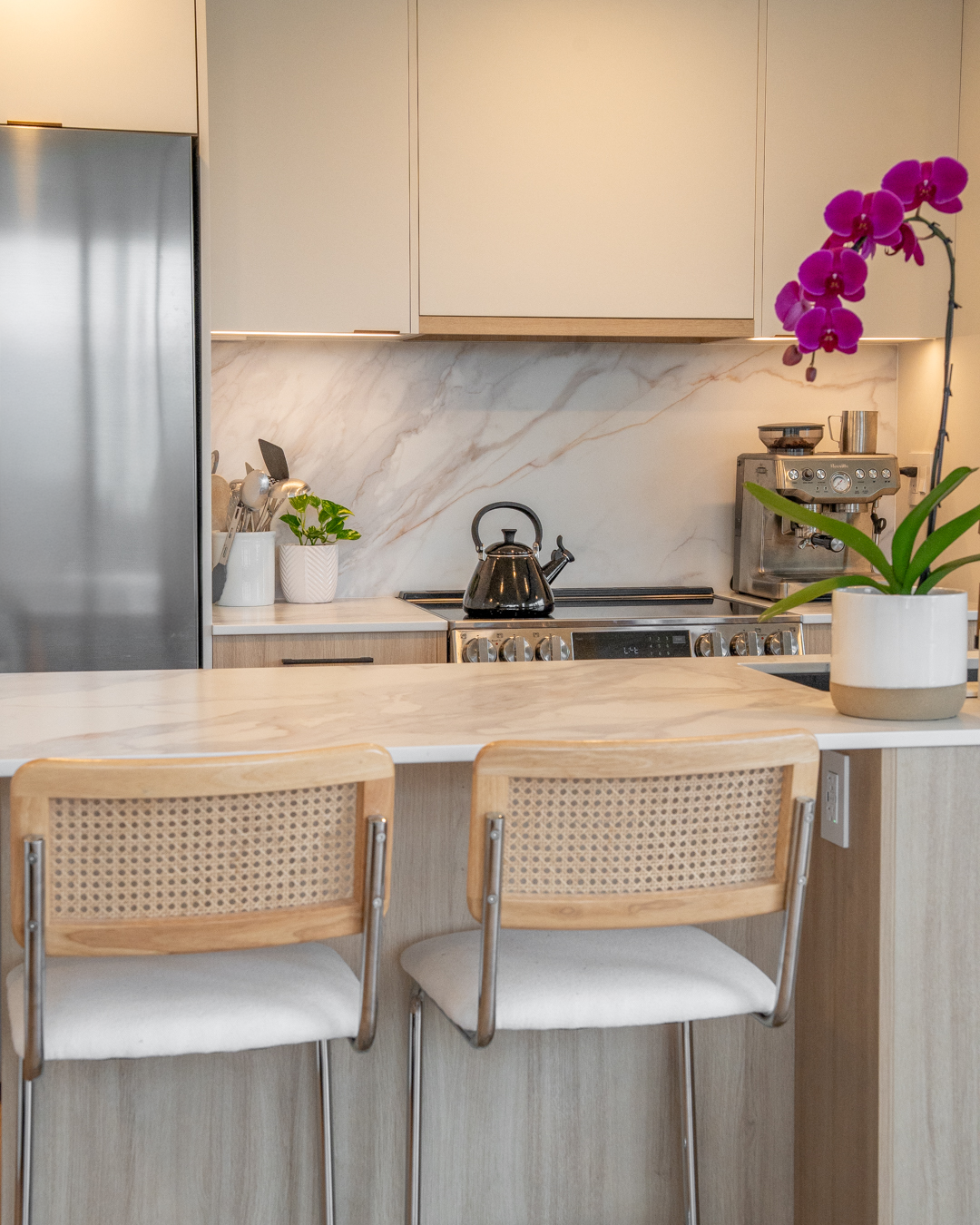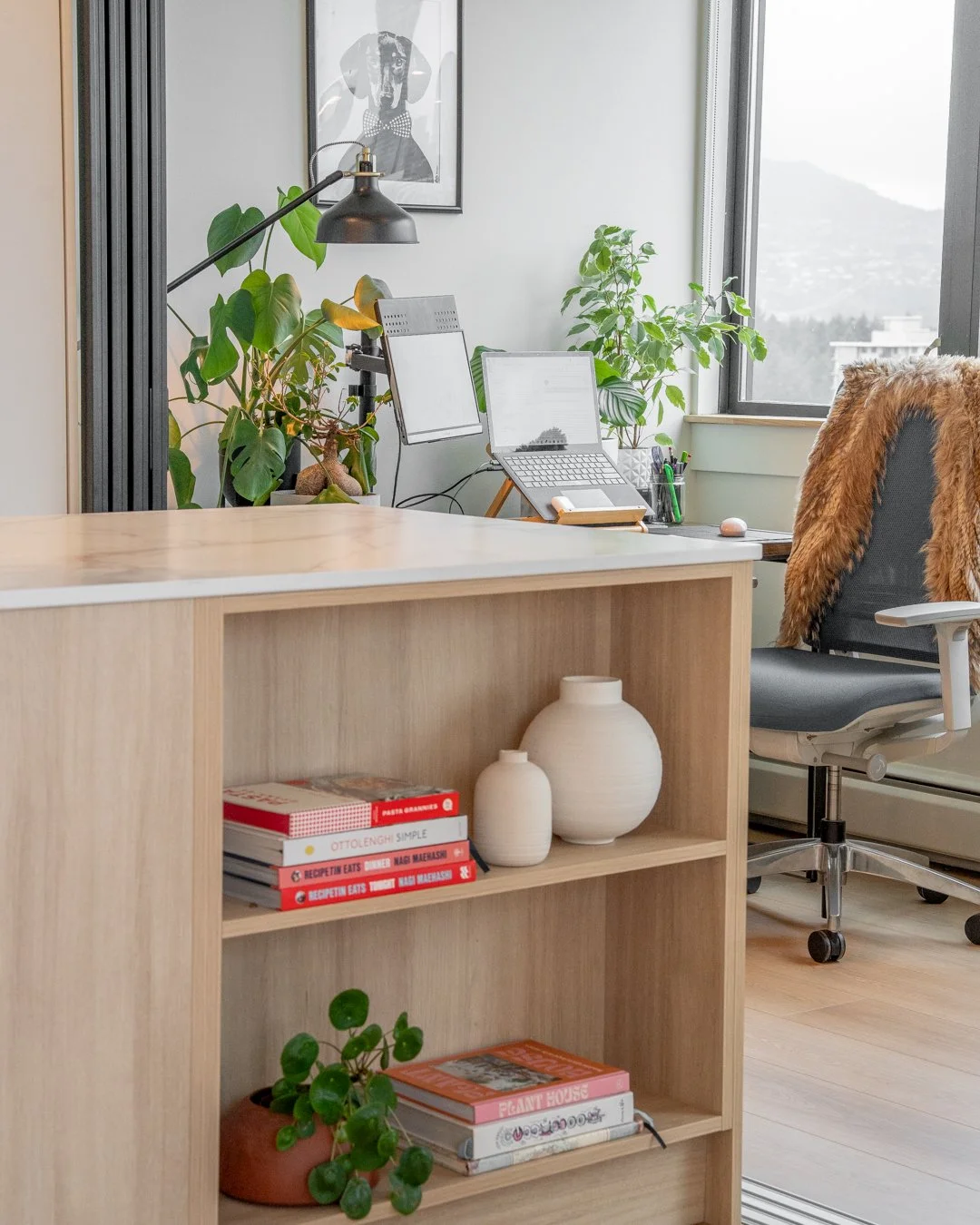
Comox Street
Condo Renovation
West Vancouver WorkPro Renovation
Winter 2025 | Photos courtesy of Curbside Digital
About This Project
This Vancouver condo renovation focused on maximizing functionality and flow within a small one-bedroom layout while creating a bright, modern, and inviting living space.
Our clients — a young couple working with a compact floor plan — wanted to bring their condo up to date and make better use of every square foot. To achieve this, WorkPro Contracting opened up the main living area to allow for a new kitchen island and added a sliding glass room divider, giving the dining area the ability to serve a dual purpose.
Because one of the clients works from home, we designed a flexible office area that could transform into a guest room when needed. The glass divider can open fully to connect the kitchen and living space for an open-concept feel, or close off completely to create privacy and quiet for work or rest.
Light-toned finishes and quartz countertops and backsplash from ZONE Stone Countertops keep the kitchen bright and cohesive. Custom toe-kick drawers were incorporated to maximize storage, while a new drop-down ceiling accommodates modern lighting fixtures that define the kitchen zone.
The result is a thoughtfully designed, functional condo that adapts to modern living — balancing open-concept flow with flexible, multipurpose spaces.









-
Designs by KS
Interior Design | @designsby_ks
-
D3 Custom Cabinets
Cabinets | @d3customcabinets
-
Zone Stone Ltd.
Countertops & backsplash | @zonestoneltd
-
Artisan Plumbing
Plumbing | @artisan.plumbing
-
Skylight Electric Ltd.
Electrical | @skylight_electric_ltd




